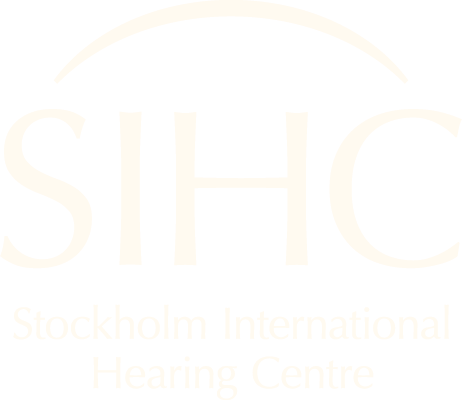Main Hearing room
A spacious room with several windows and daylight. There are glass walls and two double doors towards the private lounge where refreshments can be served. There is a parking garage in the building with elevators that go directly up to the conference floor. The guests have access to one of the outside terraces with views towards the park Observatorielunden.
Price
We work with dynamic rates and a price proposal will be based upon your request
Square meter: 150
U-shaped setup: 60
Boardroom setup: 30
